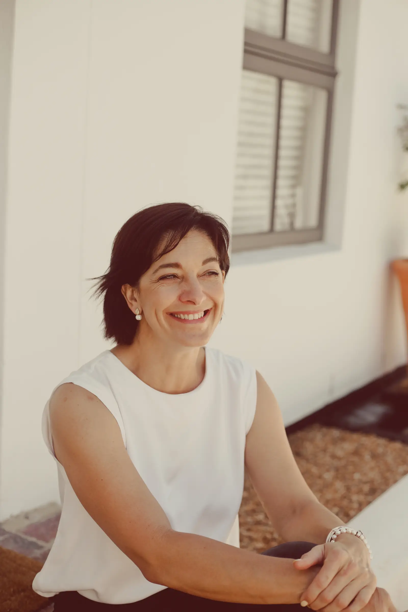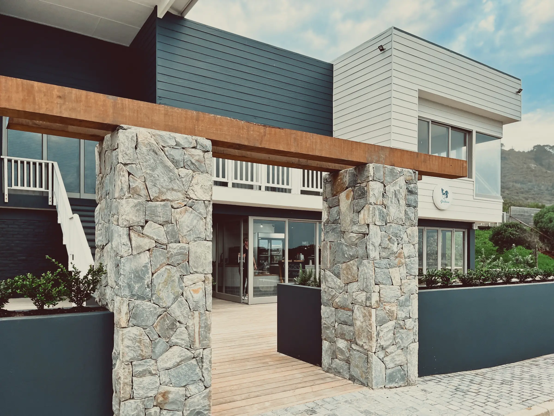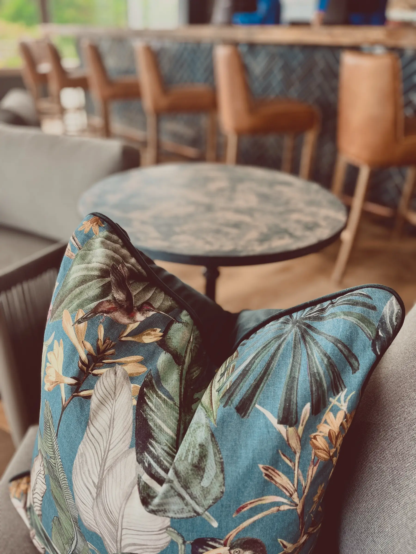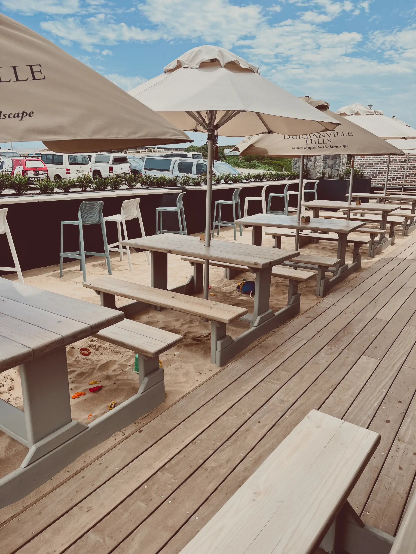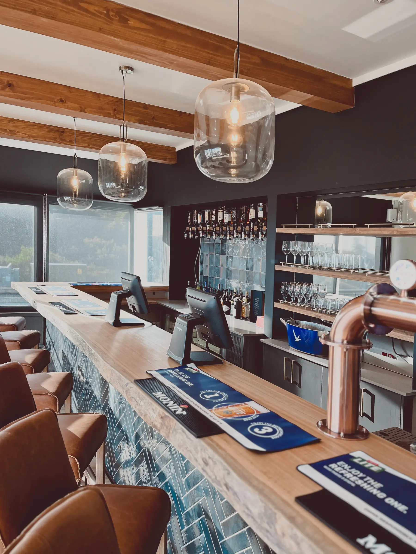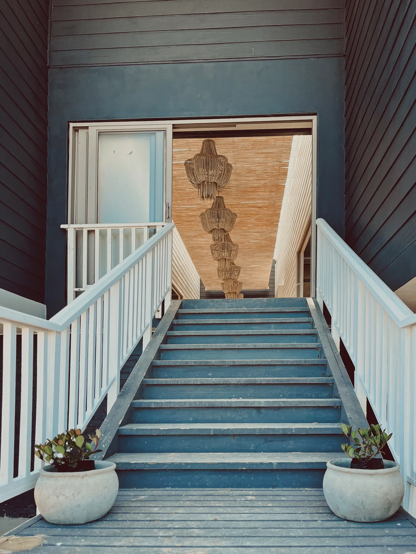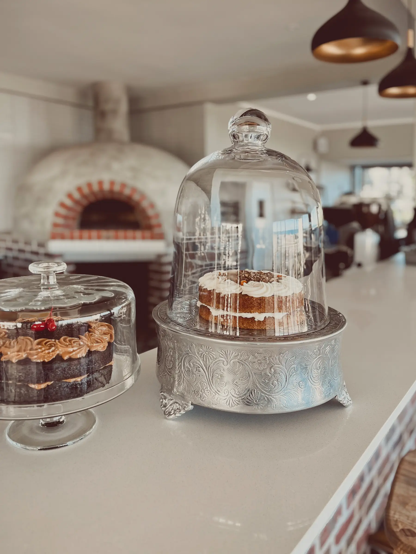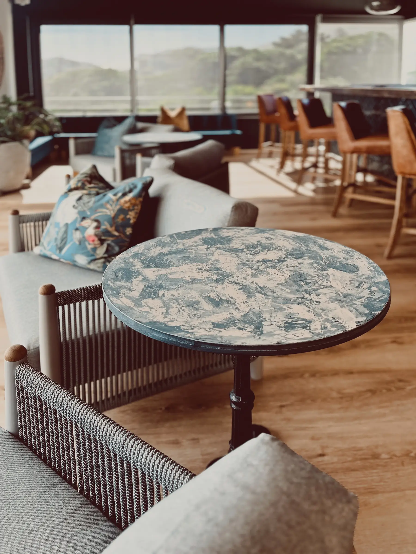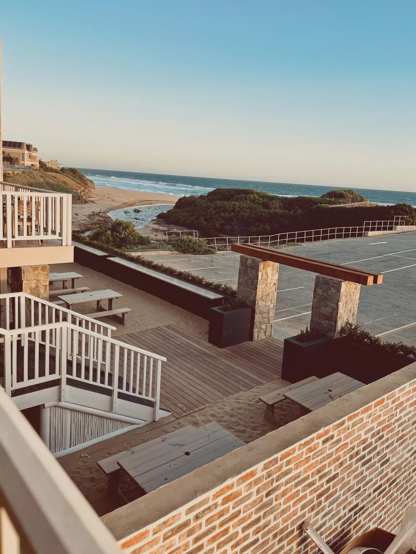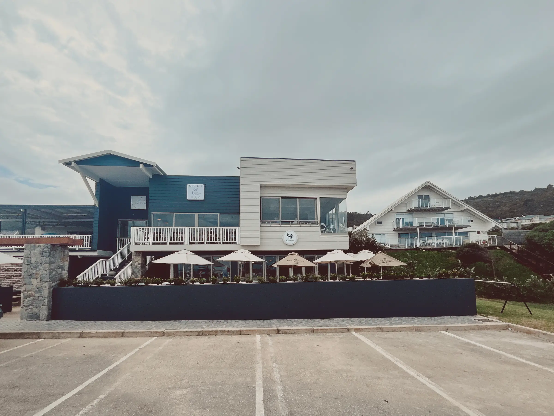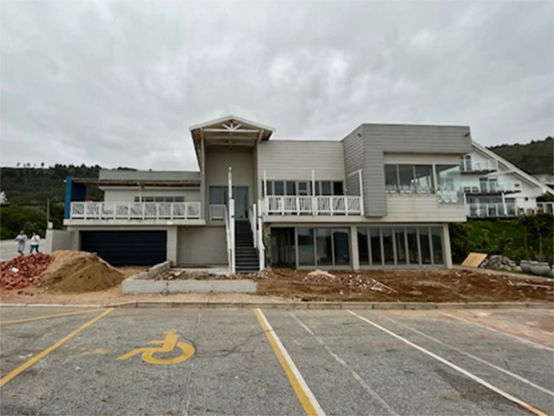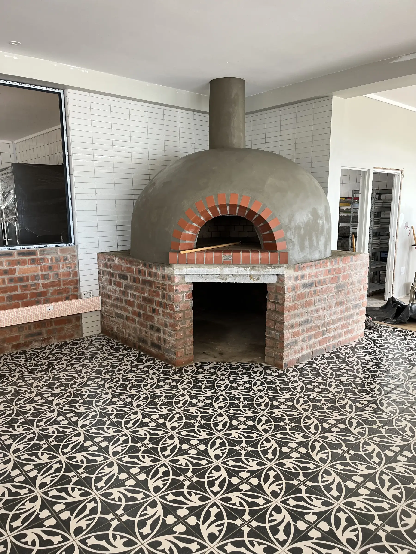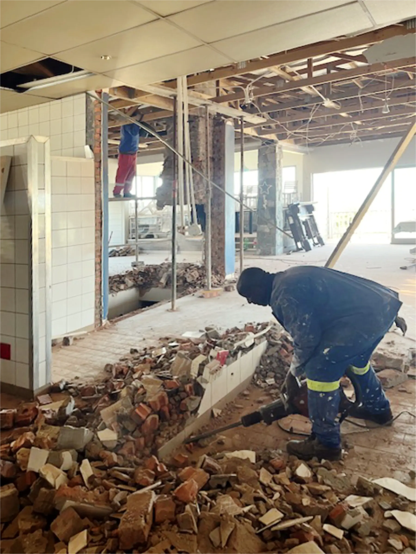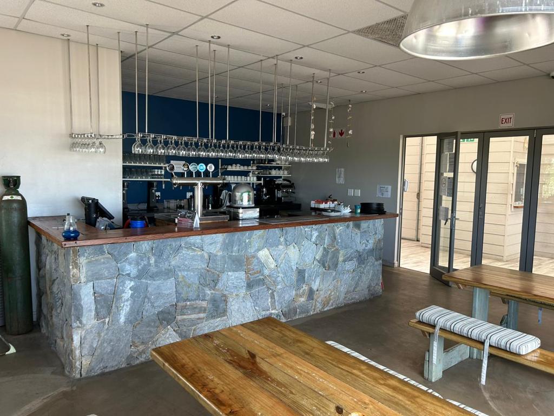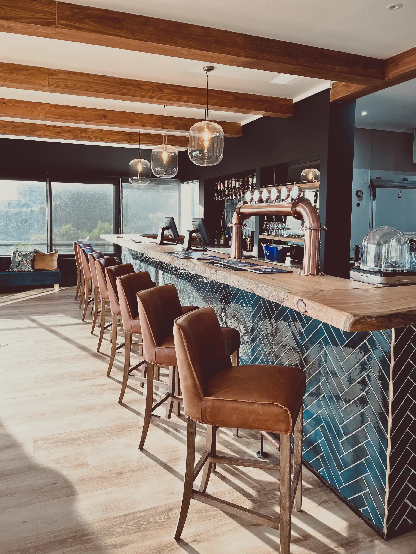
Our story
We-Design is an exciting new collaboration between two established and talented creatives. Carol Bosman (Ctudio) and Liesl Smuts (Lace Interiors) bring together their collective skill and expertise in all aspects of interior design and construction, offering clients an exceptional and comprehensive design and project management solution for both large and small projects.

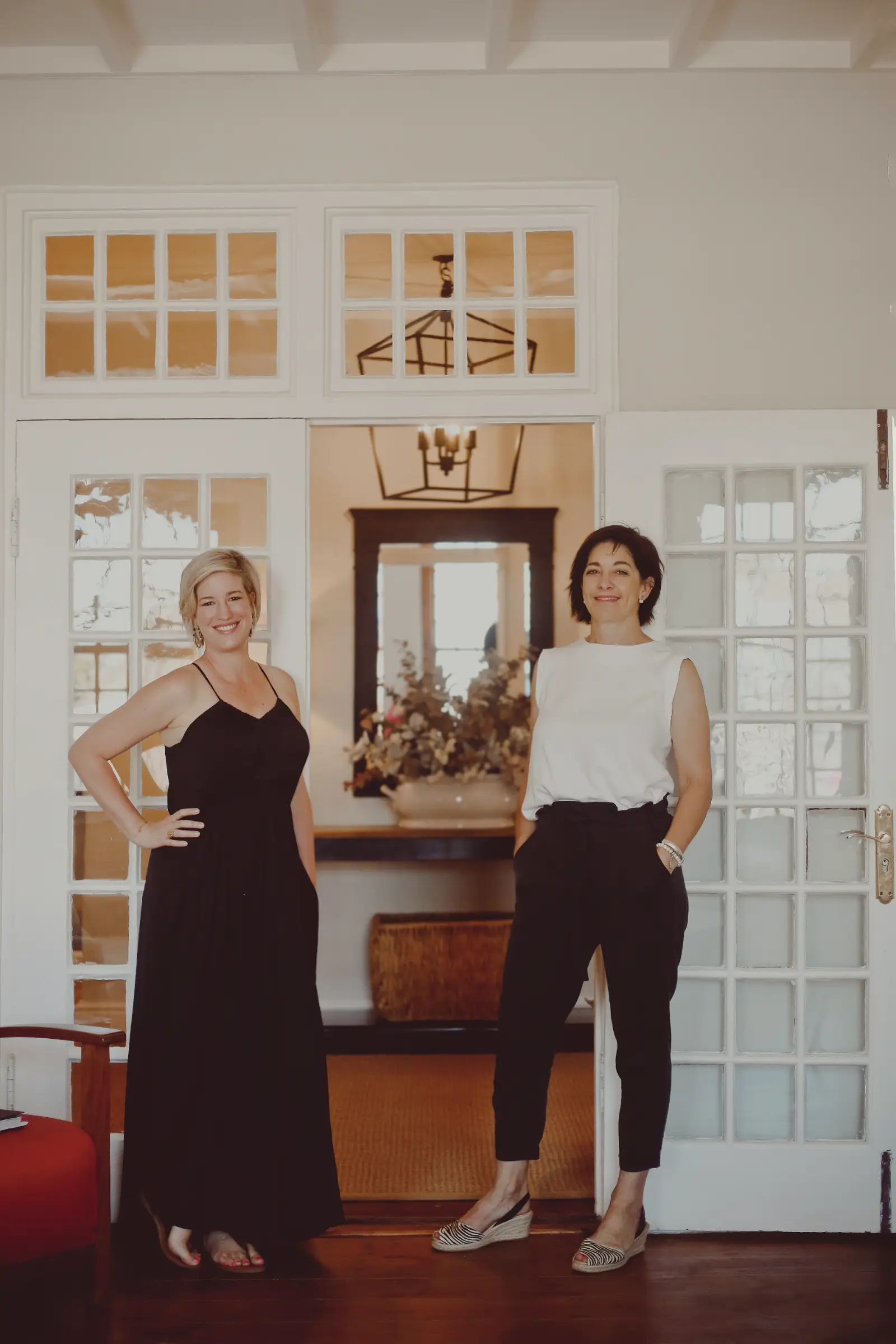
Who are we?
Carol Bosman is a qualified Interior Designer and a SACAP-registered Draftsman. With a very practical approach and years of experience behind her, Carol has a deep understanding of the construction process and all that it entails. Her strengths lie in working closely with clients from the ground up, bringing a concept and vision to life that starts with the drafting and submission of plans for approval ahead of construction commencing.
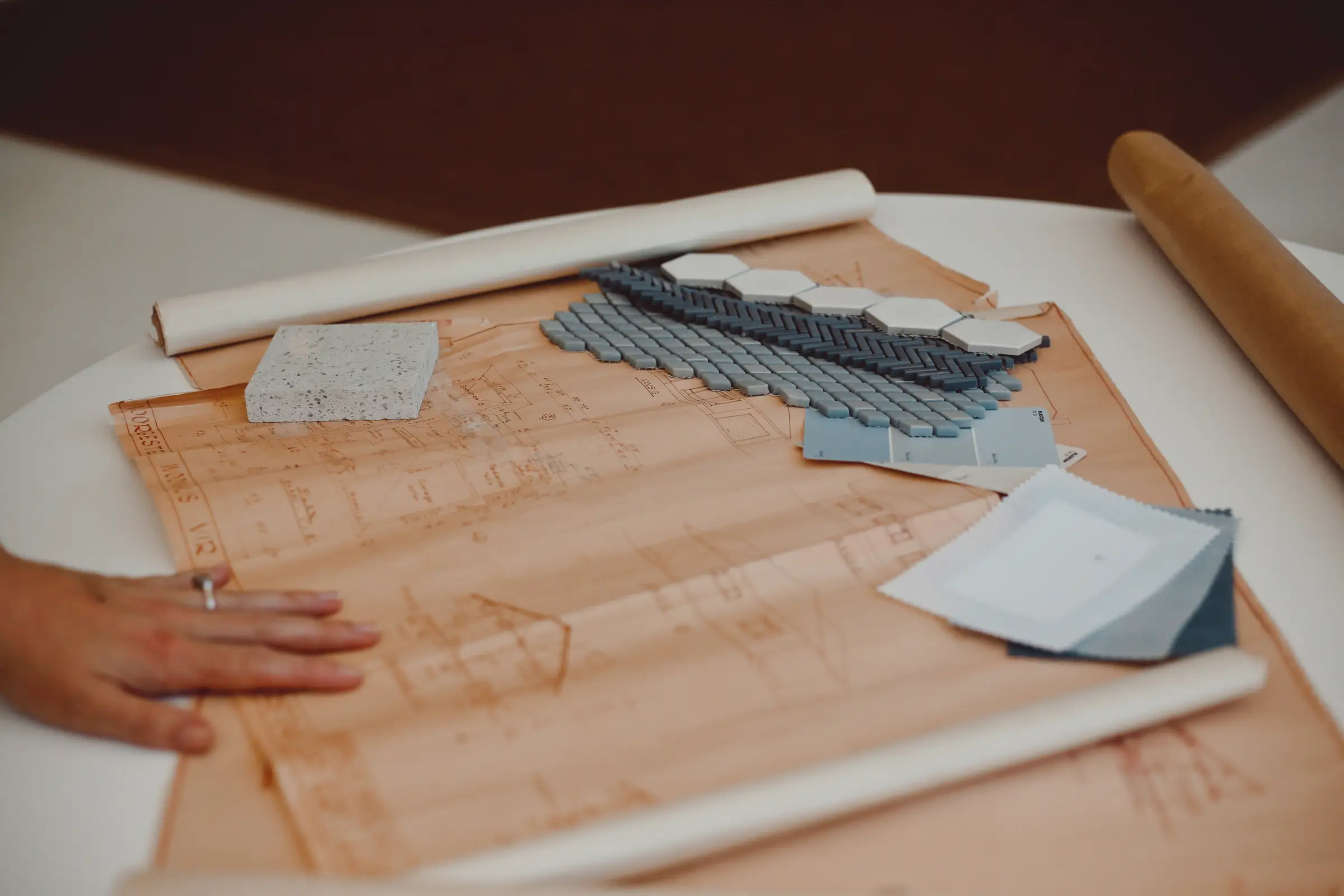
Liesl Smuts brings her innate creativity and stylish flair to realise a clear design vision. She is of the firm belief that a space - whether commercial or residential - must be functional as well as beautiful. In consultation with her clients, Liesl provides a full and versatile service that addresses all elements needed to create a tailor-made space. Applying her considerable experience and talent, and tapping into an established industry network, Liesl is in a fantastic position to bring any design into reality.
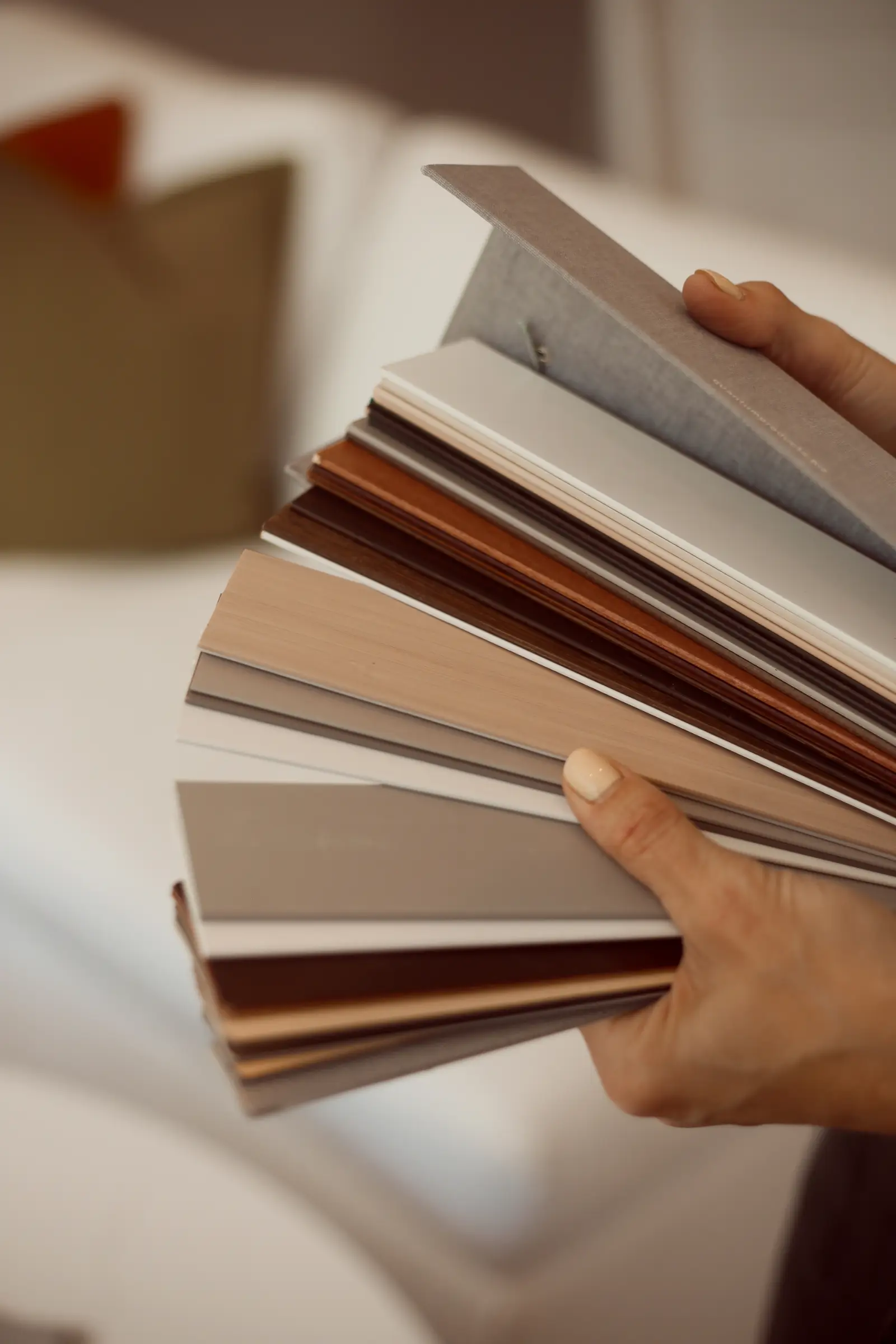
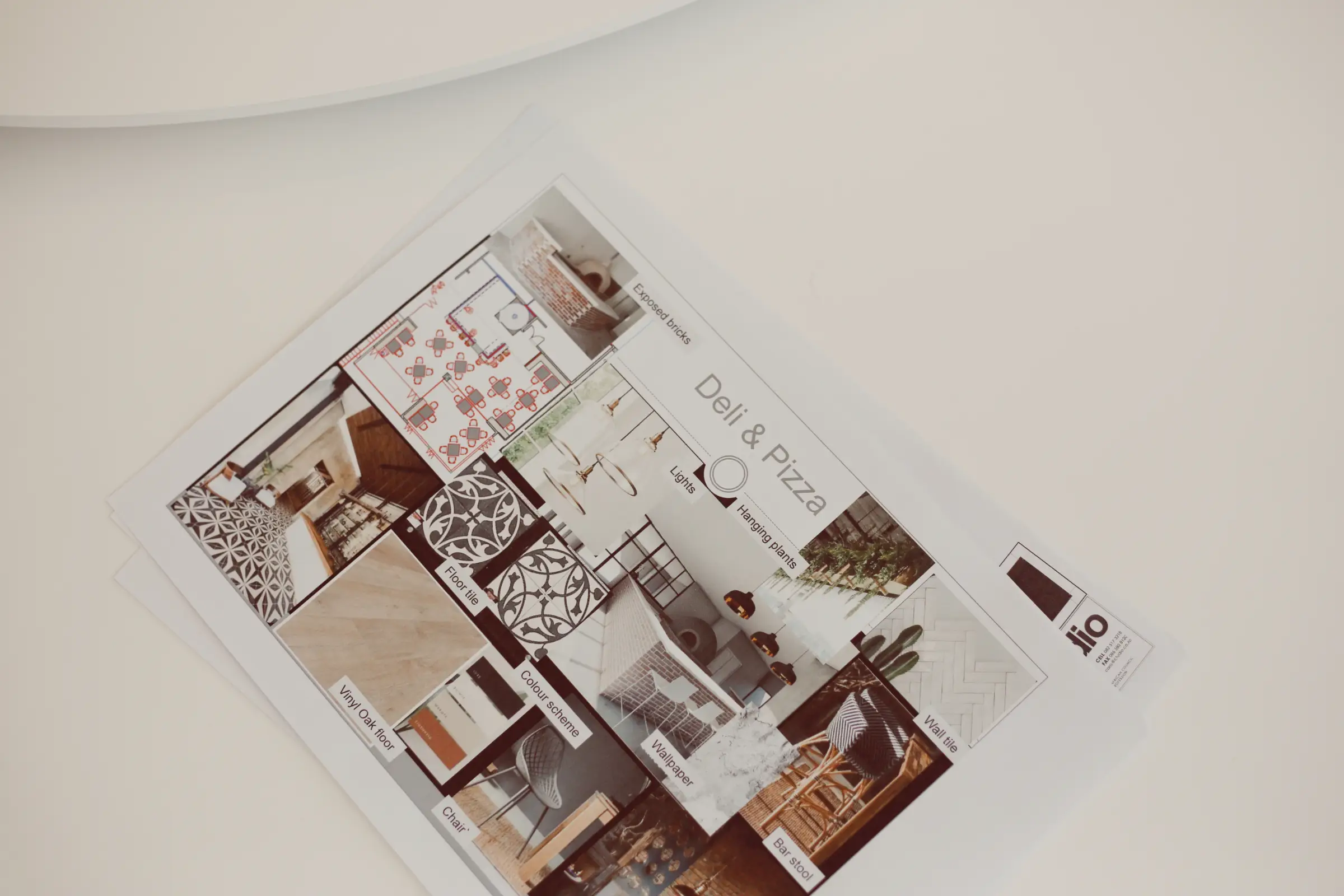
With a rich and diverse array of skills, talent and 20 years' experience between them, both Carol and Liesl complement each other in a tangible way that benefits their clients whether working on a kitchen design, a new office building, a child’s bedroom or on a major house renovation project. Either in a consultative or practical capacity, We-Design is able to manage a streamlined process, eliminating stress and upheaval for their clients.
To date, projects include upmarket residential homes, spas, churches, wineries, restaurants, delis, shops, safari lodges and offices.
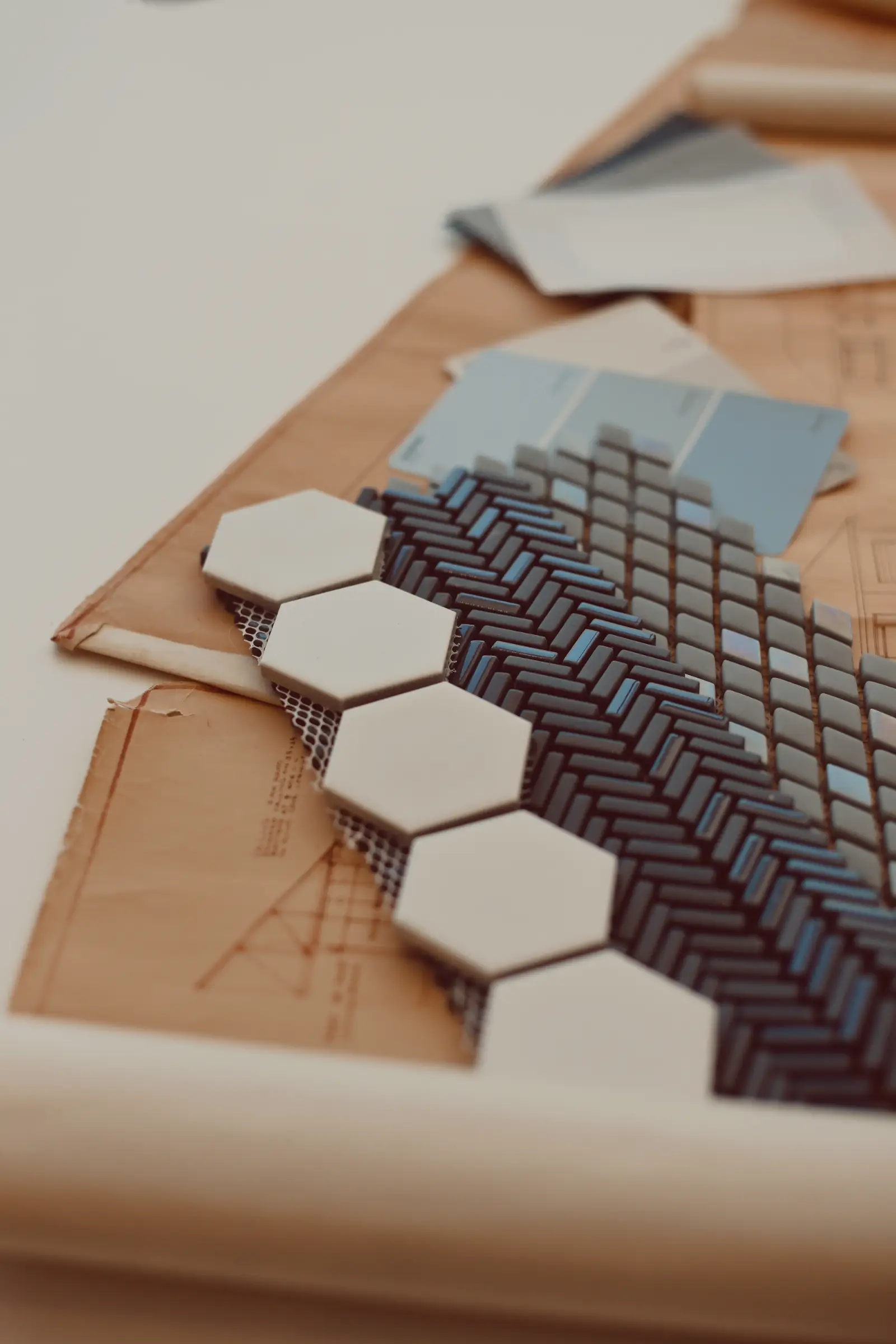
'Design is not just what it looks and feels like. Design is how it works.'
- Steve Jobs
What we offer
Marrying their extensive knowledge, skillset and industry networks in their individual rights, Carol and Liesl position We-Design as a ‘one-stop-shop’ with a unique ability to offer a service that encompasses all aspects of new builds and renovation projects.
From the initial stages of a project, We-Design is equipped to manage the entire process for you:
- Consult with you to establish a workable budget for your project
- Design layout
- Drafting of technical building plans
- Hands-on project management of site, process and contractors from start to finish
- Sourcing of materials, furniture, fixtures and fittings
- All soft furnishings, accessories and finer details
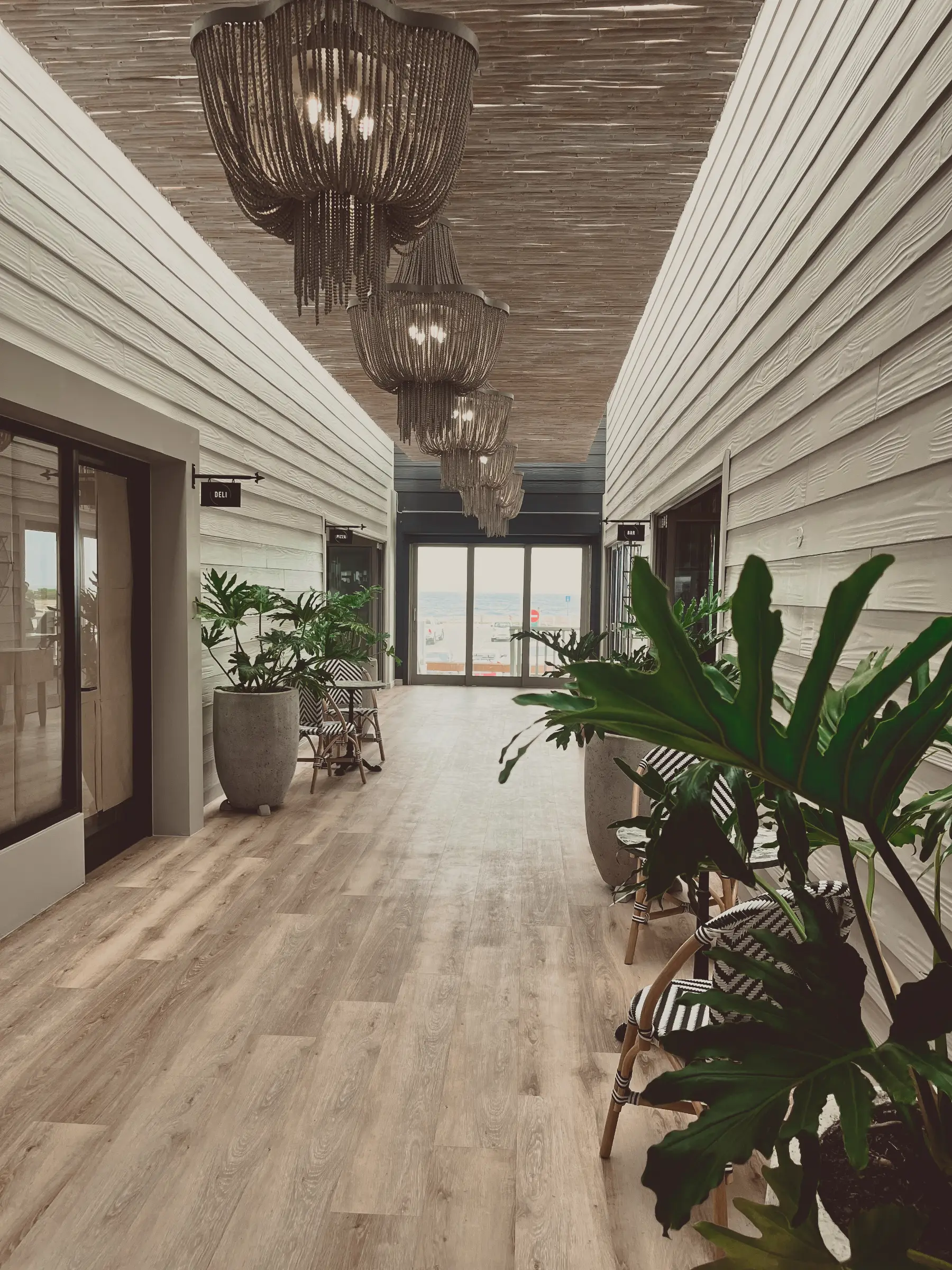
We-Design: spaces that are functional, beautiful and uniquely yours
Let's chat
We're always excited to take on new projects. Get in touch and let's see where the road takes us!
The hearts behind the beat

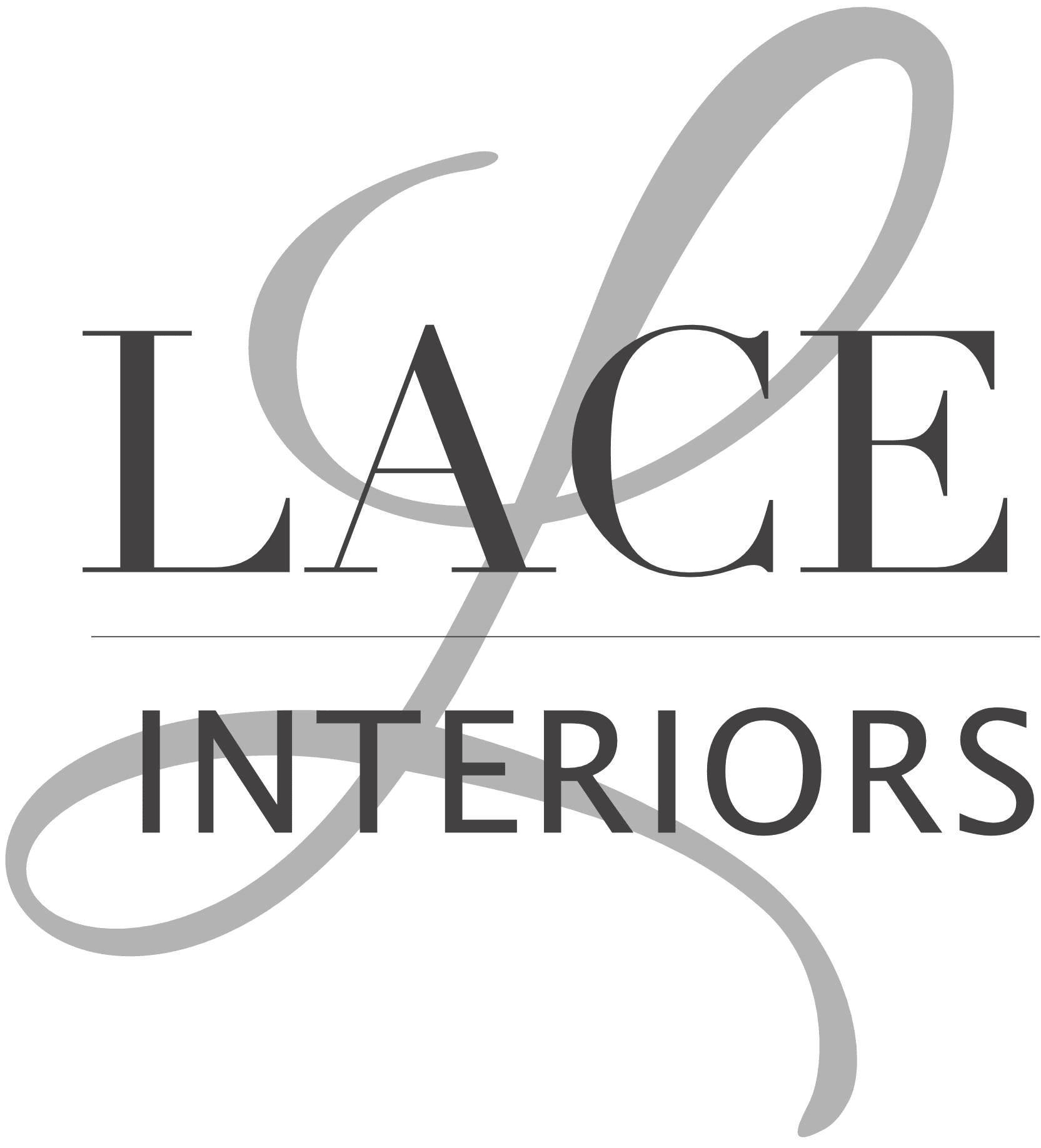

Interior Design & Project Management
Lacing project management & interior design together to create beautiful spaces for our clients.


